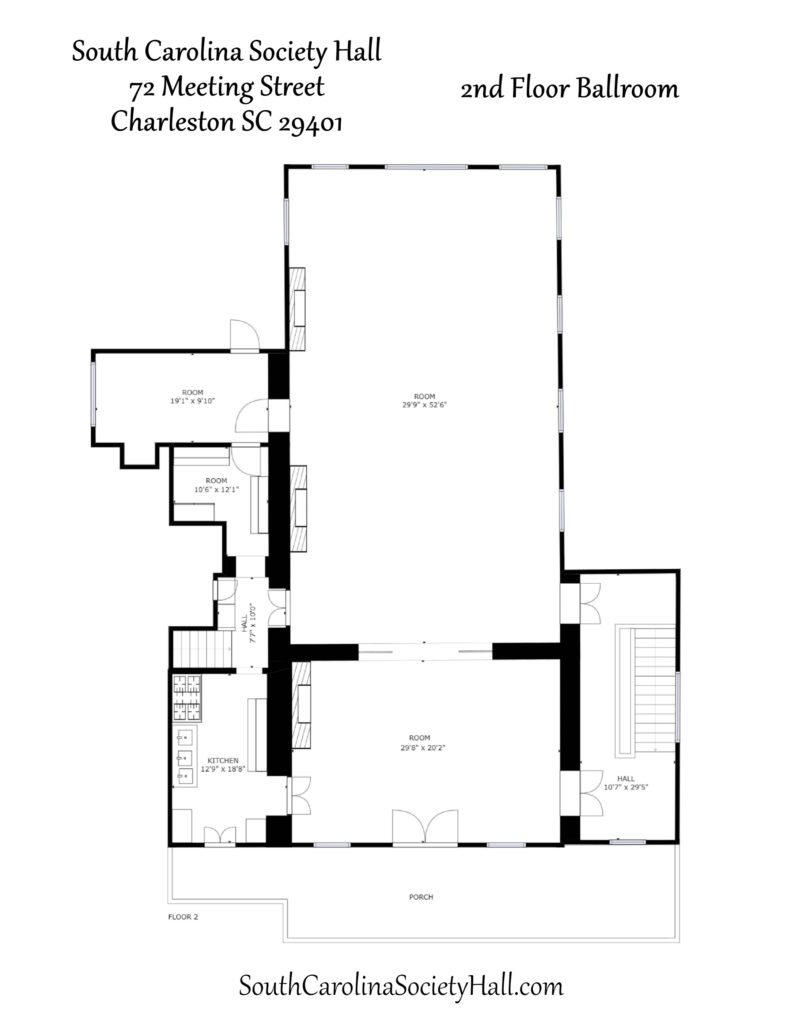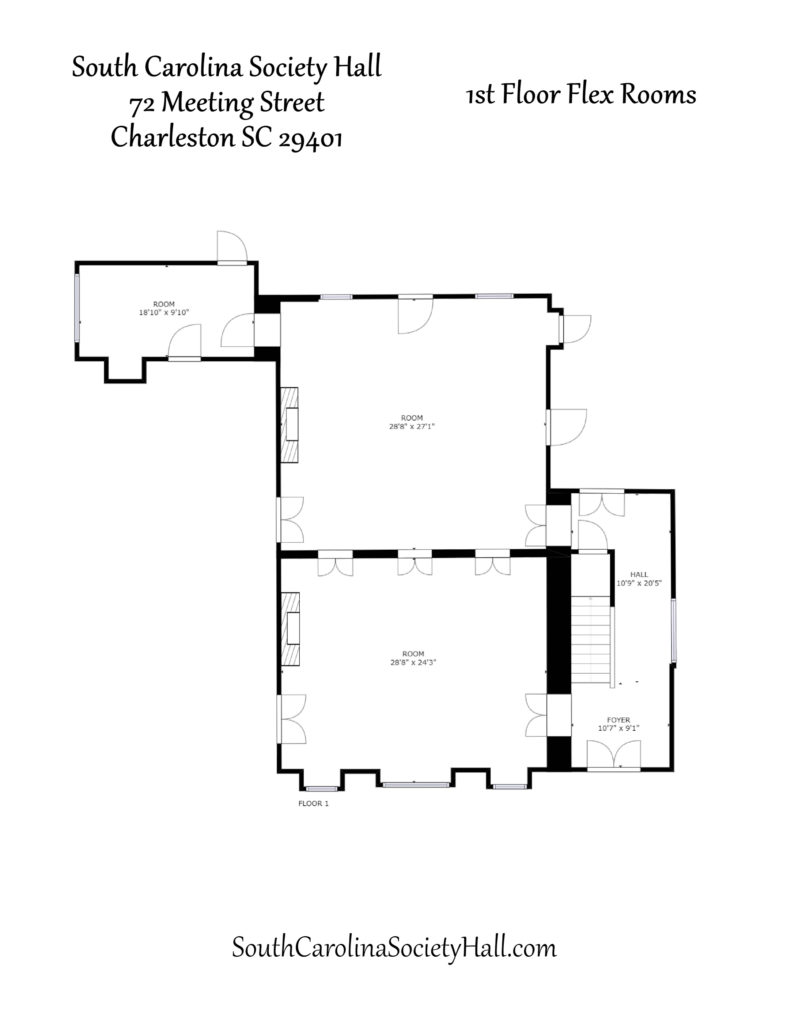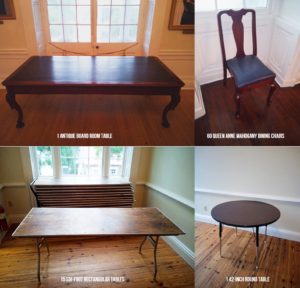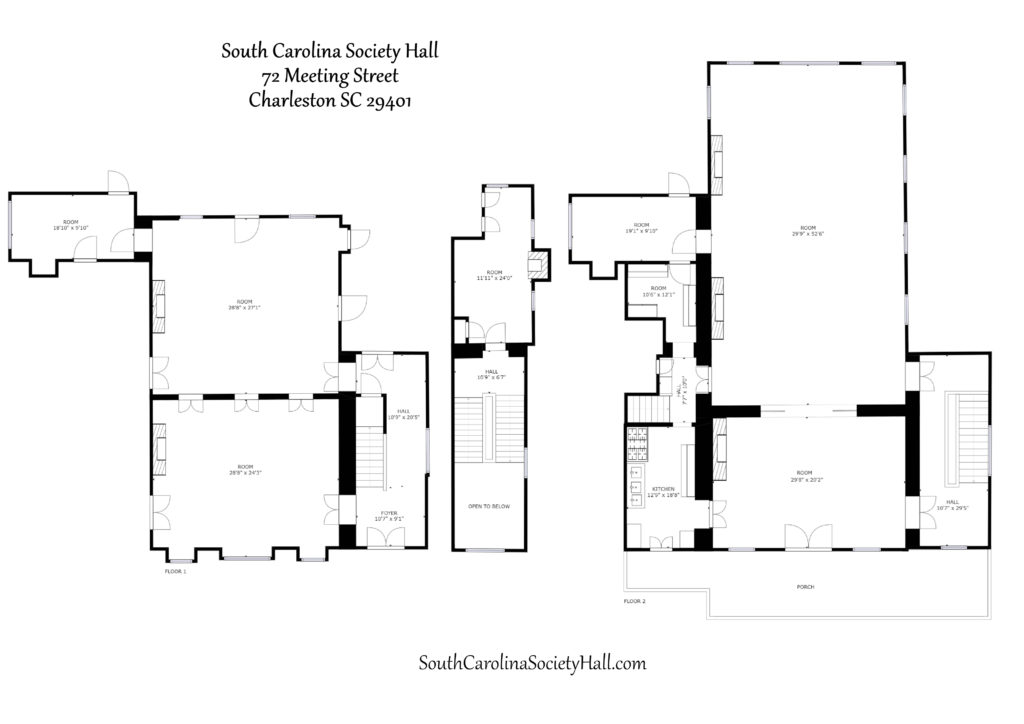The Elevator
Our building has a very useful elevator with three stops
- ground/street level
- 1st floor (flex rooms)
- 2nd floor (ballroom)
One area that cannot be reached via the elevator, however, is the ladies powder room which is located on a landing between the first and second floors. Please plan accordingly.
Dimensions & Measurements
• Second-floor ballroom and ante-room:
29′ wide x 72′ long
• First-floor front room:
28′ wide x 24′ long
• First-floor back room:
28′ wide x 27′ long
• Mantles:
96 inches long with 11-inch-square platform
• Round cake table:
41″ diameter
• Antique table in anteroom:
46″ wide x 96″ long
• 15 Folding tables:
30″ wide x 72″ long
• 60 Queen Anne chairs:
Mahogany with blue upholstered seats
Ballroom Capacity (max)
• 200 for stand-up receptions
• 150 for seated dinners without dancing
• 120 for seated dinners with dancing
1st Floor Capacity (max)
• 120 standing
• 60 seated
Download Floorplans
• 1st floor flex rooms
• 2nd floor ballroom
• Both floors, including restrooms
|



